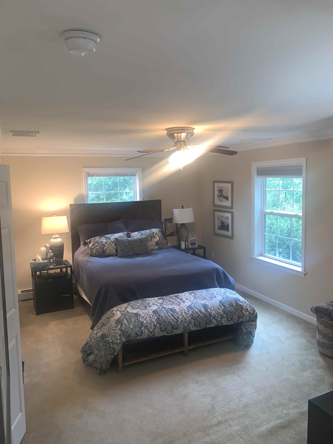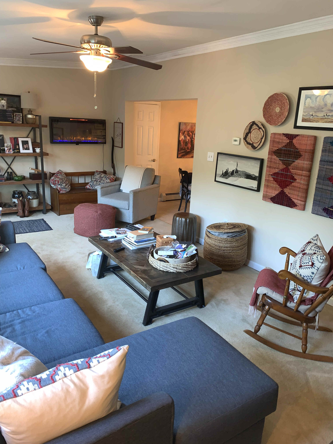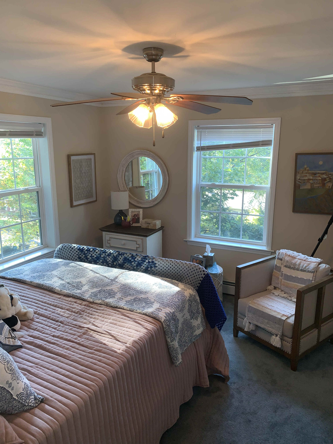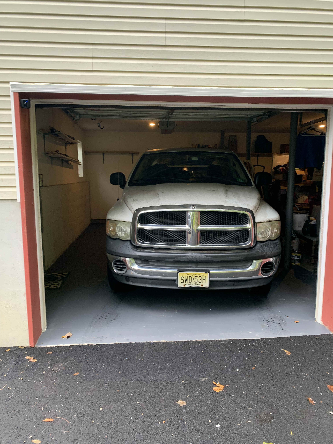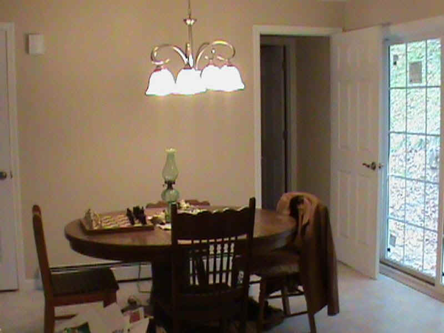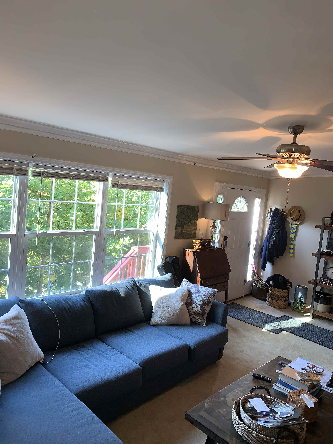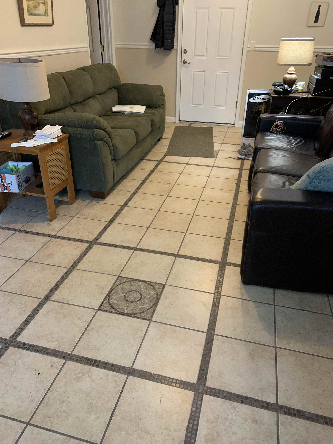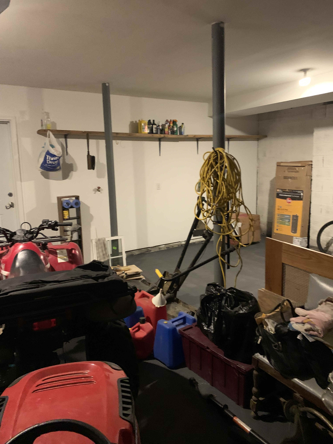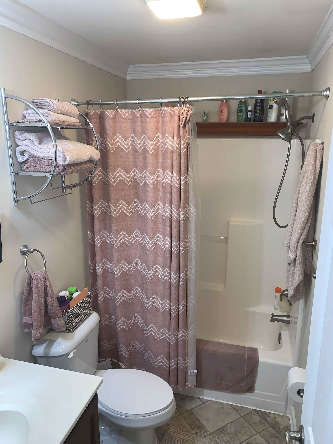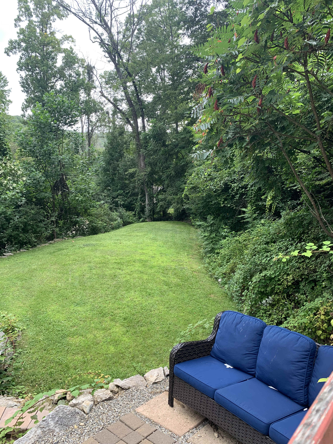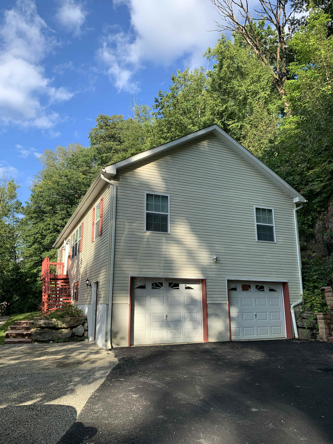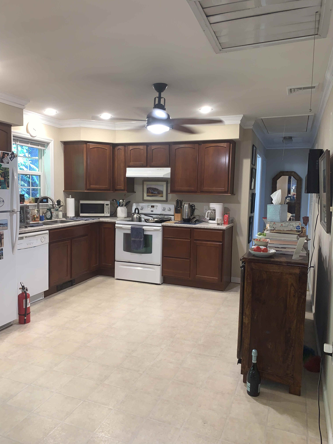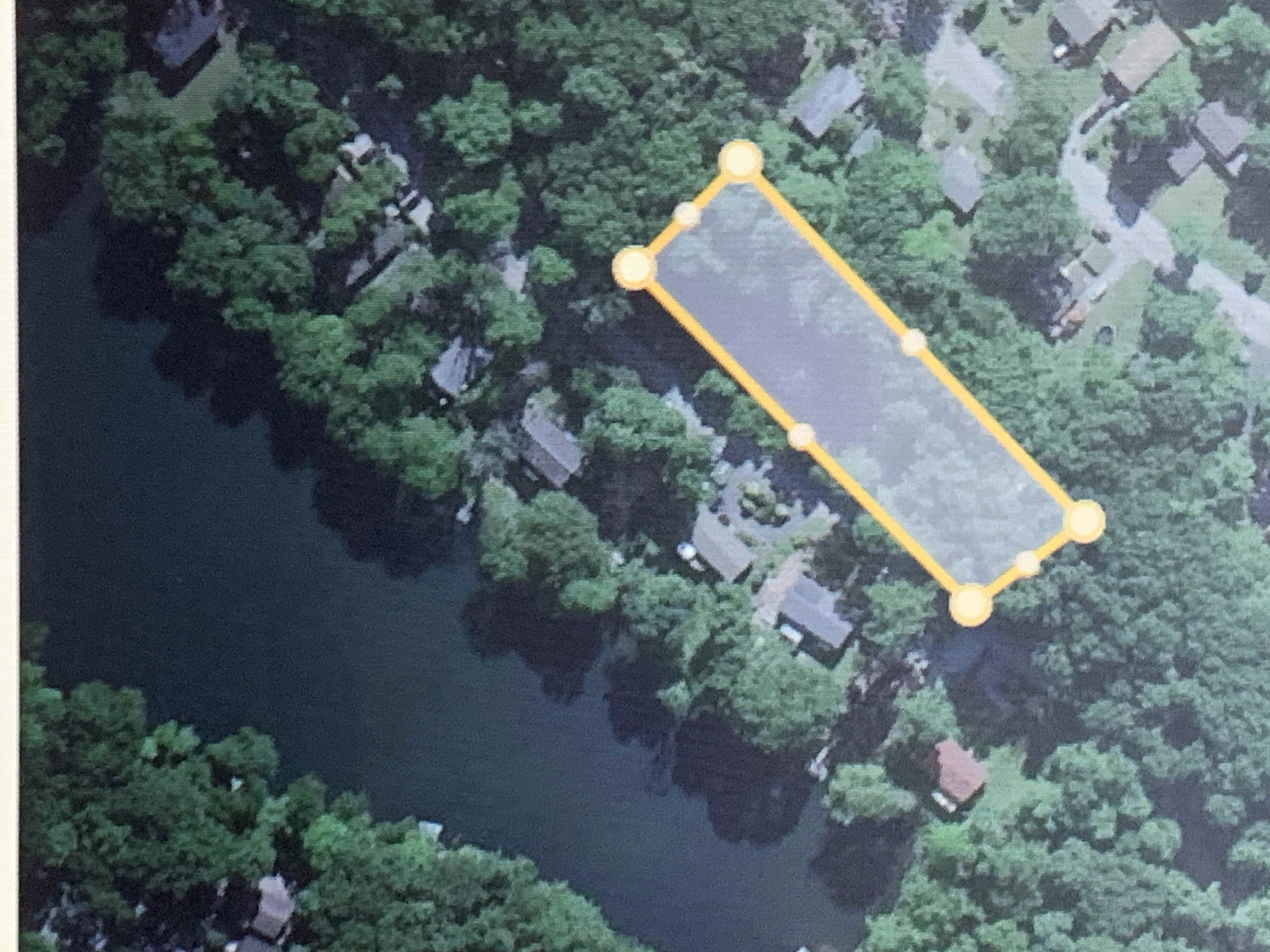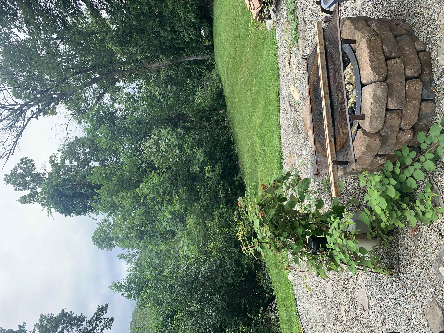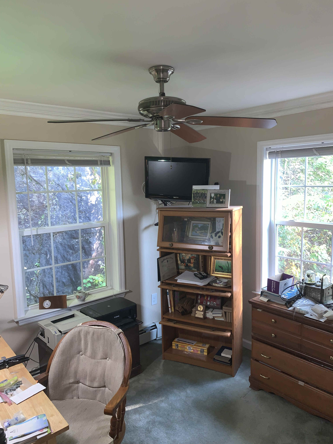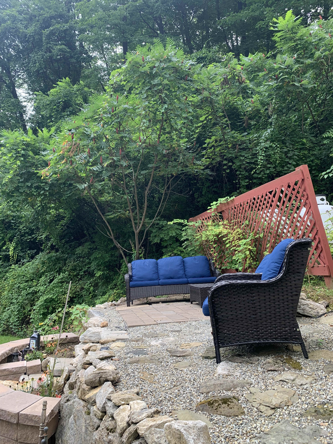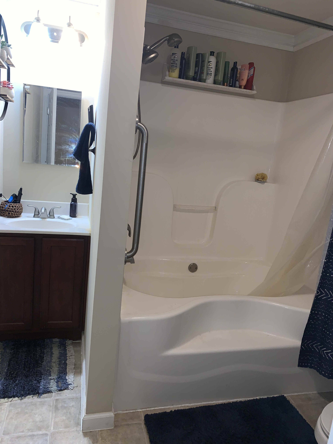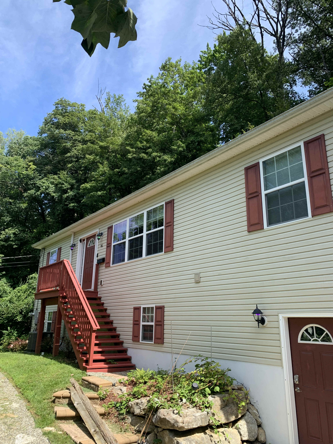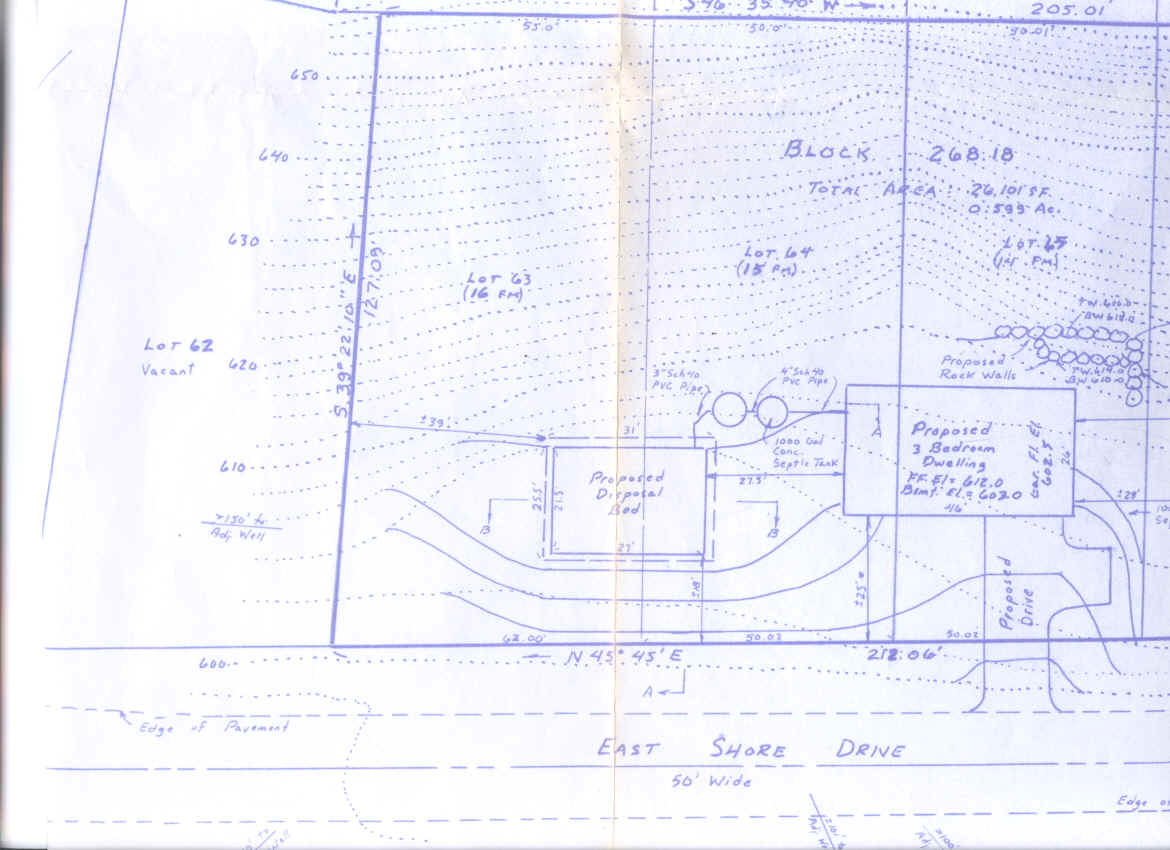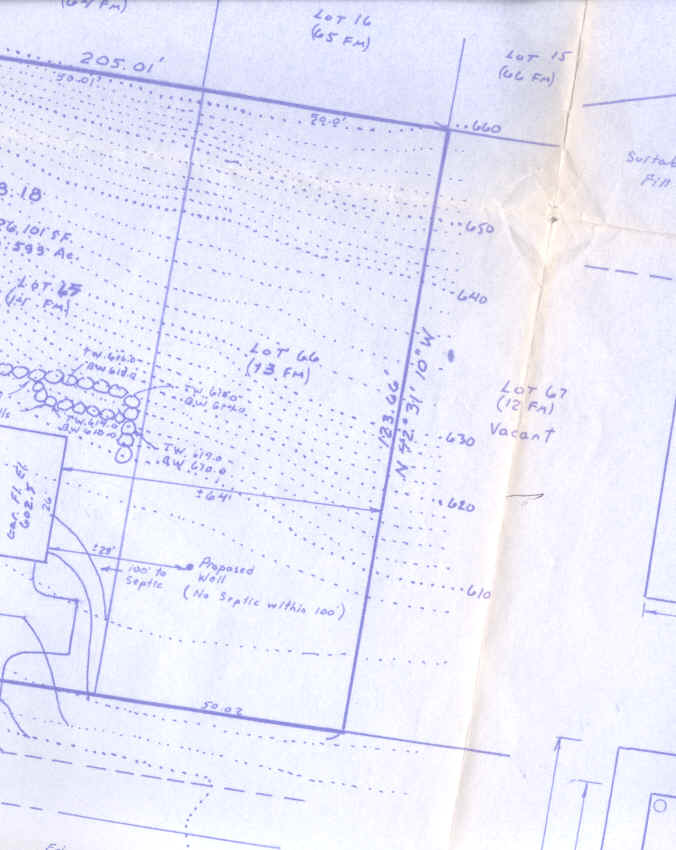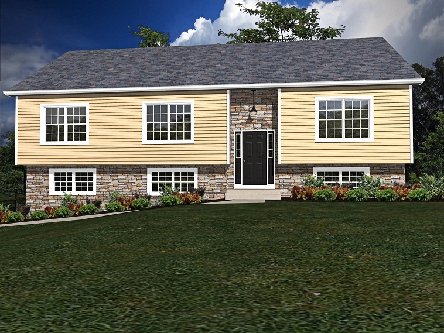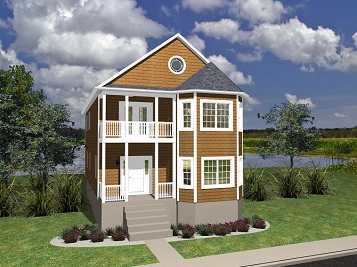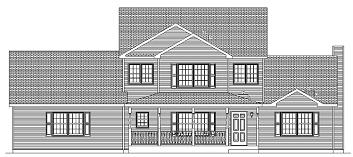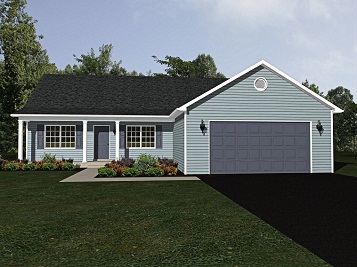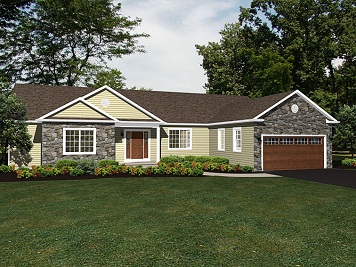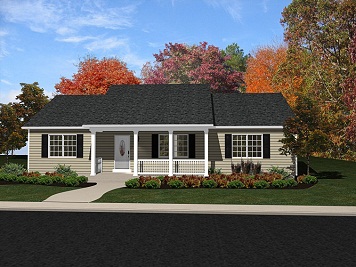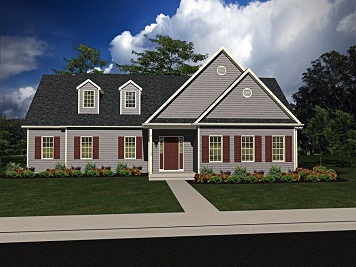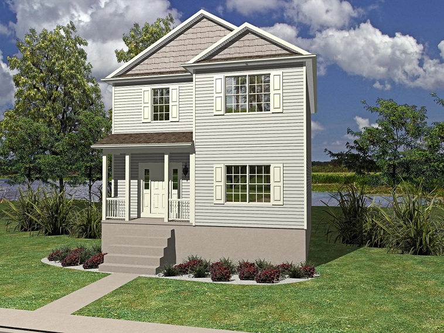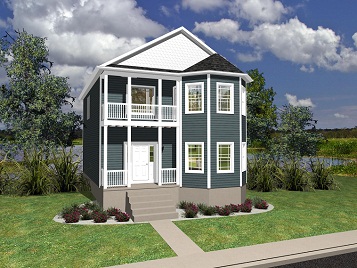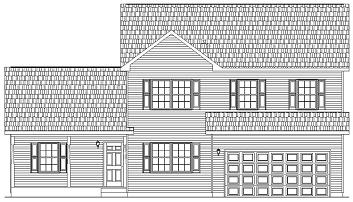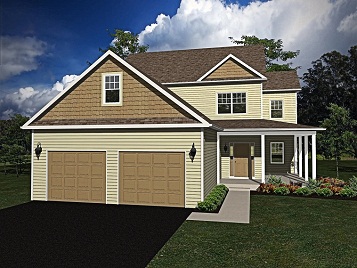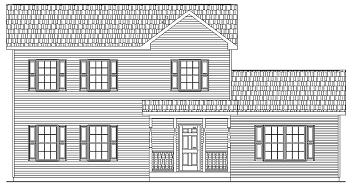|
|
Designs By John, Inc
Builder of CUSTOM Modular and Fine
NEW HOMES!
FREE PRICE
QUOTE!
John Cerutti owner of Designs By John, Inc,
Licensed BUILDER IN NEW JERSEY since 1986!
FREE PRICE QUOTE!
designsjohn1952@GMAIL.COM
We provide these
construction services to build new and more: engineering and raising or
knock down, piling installation, foundation pilings (wood, concrete, block,)
CUSTOM architectural design of your new home. As well as site plan,
foundation plan, floor plan, cross section, permits, excavation,
foundation (physical-minimum,) utilities, ordering your home, delivery, set,
underground plumbing/electric, floor pour, rough electric, plumbing, insulation,
interior stairs, foyers, archways, marriage wall, doorways, closets, trim, and
more
The following are just a sample of the homes we
offer to you starting at $ 65,000*. Check out our
ON YOUR LOT OPTION. We will customize your
plans to Widths that can be from 20 to 68 Feet and a depth that can be
from 20 to 68 feet. We will customize the design to your specifications.
Email Me click here!
| |
Designs
By John, Inc
Builder of CUSTOM Modular and Fine NEW HOMES!
FREE PRICE QUOTE!
John Cerutti owner of Designs
By John, Inc, Licensed BUILDER IN NEW JERSEY since 1986! FREE PRICE QUOTE!
designsjohn1952@GMAIL.COM
We provide these construction services to build
new and more: engineering and raising or knock down, piling installation, foundation pilings (wood, concrete, block,) CUSTOM architectural
design of your new
home. As well as site plan, foundation plan, floor
plan, cross section, permits, excavation, foundation (physical-minimum,) utilities, ordering
your home, delivery, set,
underground plumbing/electric, floor pour, rough electric,
plumbing,
insulation, interior stairs, foyers,
archways, marriage wall, doorways, closets, trim, and more
The following are just a sample of the homes we
offer to you starting at $ 65,000*. Check out our ON
YOUR LOT OPTION. We will customize your plans to Widths
that can be from 20 to 68 Feet and a depth that can be from 20 to 68 feet.
We will customize the design to your specifications. Email
Me click here!
|
 SOLD SOLD
3 Pine Street, Pleasant Valley Lake, Vernon Township, View of Ski Slopes, lot
is flat, 100 by 180ft
|
 7 Birch Drive East
property 150' by 100', the address is Highland Lakes,
NJ, click here for site plan, house plans and more more more. SEE
SIGN DesignsJohn.Com on lot. 7 Birch Drive East
property 150' by 100', the address is Highland Lakes,
NJ, click here for site plan, house plans and more more more. SEE
SIGN DesignsJohn.Com on lot.
|
|
|
 SOLD26 Paddock
Ave is done, SOLD26 Paddock
Ave is done,
1.55 Acres, |
 6
Locust Street Highland
Lakes address, SOLD
6
Locust Street Highland
Lakes address, SOLD
|
- Email designsjohn1952@GMAIL.COM
Telephone
- 973-670-6767
-
- Postal address
- P O Box 75, McAfee, New Jersey, 07428
- Corporate address email me at:designsjohn1952@gmail.com
All properties
offered on this web site are offered by John T. Cerutti is a licensed
realtor in NJ.
-
Designs by John, Inc. homes, specifications, prices and all aspects
of the information on this web site are
subject to change without notice.
Errors and omissions are not the responsibility of Designs by John,
Inc.
-
or John Cerutti.
In addition the local municipality may change any and all plans to conform to
the land use and
building codes in effect. The use of our custom builders contract
will enable communication of any and
all details and specifications. Greater
than 1
Exterior stairs and all
decks are not included in this offer.
All
garages when included are under the home, attached garages and lower level
"I" (eye) beams are an extra
cost.
-
Design by John, Inc. homes do not include options
such as shrubs,
bay
window, brick work or any other
-
option pictured
or
featured but not
offered with the " standard (heritage) " modular home.
John T. Cerutti
-
possesses a real
estate license in New Jersey. This company may offer properties
for sale
for which it is the contractual owner.

You may purchase a web site of approximately this size
and style for
$ 1 500.00*. Comments, ?'s, Contact: designsjohn1952@GMAIL.COM
Pages Maintained by CRCreations, E-mail:CRCreations
or Call 973-702-1619. Copyright (c) 1999 Designs By John, Inc.
You may see other Web Sites created by CrCreation.Com *contract required for this special offer. SSL is not included in
this offer.
|
- Email
designsjohn1952@GMAIL.COM
Telephone
- 973-670-6767
-
- Postal address
- P O Box 75, McAfee, New Jersey, 07428
- Corporate address email me
at:designsjohn1952@gmail.com
All properties offered on this web
site are offered by John T. Cerutti is a licensed realtor in NJ. - Designs by John, Inc. homes, specifications, prices and
all aspects of the information on this web site are
subject to change
without notice. Errors and omissions are not the responsibility of Designs
by John, Inc.
- or John Cerutti. In addition the local municipality may
change any and all plans to conform to the land use and
building codes in
effect. The use of our custom builders contract will enable communication
of any and
all details and specifications. Greater than 1 Exterior
stairs and all decks are not included in this offer. All
garages when
included are under the home, attached garages and lower level "I" (eye)
beams are an extra cost.
- Design by John, Inc. homes do not include options such as
shrubs, bay window, brick work or any other
- option pictured or featured but not offered with the "
standard (heritage) " modular home. John T. Cerutti
- possesses a real estate license in New Jersey. This
company may offer properties for sale for which it is the contractual owner.

You may purchase a web site of approximately this size
and style for $ 1 500.00*. Comments, ?'s, Contact:
designsjohn1952@GMAIL.COM Pages
Maintained by CRCreations,
E-mail:CRCreations or Call 973-702-1619. Copyright (c) 1999
Designs By John, Inc. You may see other Web Sites created by
CrCreation.Com *contract
required for this special offer. SSL is not included in this offer.
|
- Email designsjohn1952@GMAIL.COM
Telephone
- 973-670-6767
-
- Postal address
- P O Box 75, McAfee, New Jersey, 07428
- Corporate address email me at:designsjohn1952@gmail.com
All properties
offered on this web site are offered by John T. Cerutti is a licensed
realtor in NJ.
-
Designs by John, Inc. homes, specifications, prices and all aspects
of the information on this web site are
subject to change without notice.
Errors and omissions are not the responsibility of Designs by John,
Inc.
-
or John Cerutti.
In addition the local municipality may change any and all plans to conform to
the land use and
building codes in effect. The use of our custom builders contract
will enable communication of any and
all details and specifications. Greater
than 1
Exterior stairs and all
decks are not included in this offer.
All
garages when included are under the home, attached garages and lower level
"I" (eye) beams are an extra
cost.
-
Design by John, Inc. homes do not include options
such as shrubs,
bay
window, brick work or any other
-
option pictured
or
featured but not
offered with the " standard (heritage) " modular home.
John T. Cerutti
-
possesses a real
estate license in New Jersey. This company may offer properties
for sale
for which it is the contractual owner.

You may purchase a web site of approximately this size
and style for
$ 1 500.00*. Comments, ?'s, Contact: designsjohn1952@GMAIL.COM
Pages Maintained by CRCreations, E-mail:CRCreations
or Call 973-702-1619. Copyright (c) 1999 Designs By John, Inc.
You may see other Web Sites created by CrCreation.Com *contract required for this special offer. SSL is not included in
this offer.
|
| | |



